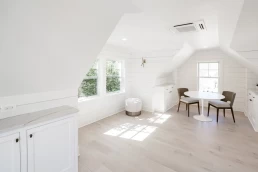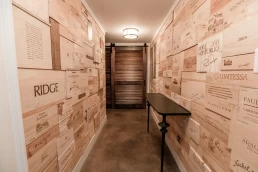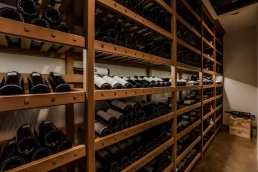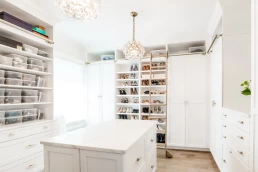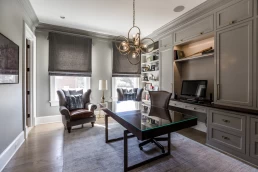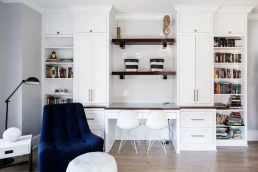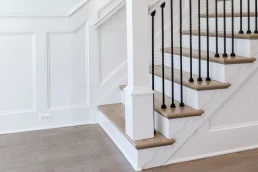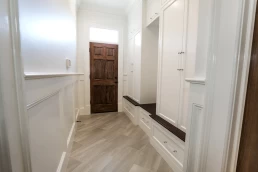North Dittmar
7,774 Total Finished SF
5 Bedrooms / 5 Full Bathrooms / 2 Powder Rooms
North Dittmar
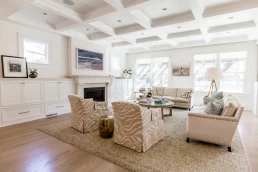
OVERVIEW
A Customized Home Makeover Reflecting Personal Passions and Comfort
In this remodeling case study, we delve into the transformation of an Arlington family’s home—a project that embraced their unique needs and passions. With a desire for upgraded finishes and personalized touches, the family sought the expertise of our Interior Design Team to create a space that would reflect each family member’s personality and lifestyle. From custom built-ins and a wine cellar inspired by the husband’s love for wine to a serene private get-away fulfilling the wife’s vision, this home makeover was a collaborative journey filled with joy, warmth, and comfort.
Crafting Custom Built-Ins for Function and Style
- Collaborative Process: The initial step of this remarkable makeover involved working closely with our Design Team to design and craft custom built-ins tailored to meet the unique needs of each family member. A custom woodshop was entrusted with bringing these pieces to life, creating functional and stylish solutions.
- Personalized Spaces: The built-ins catered to various spaces within the home, including the husband's office, closets, and homework areas for the children. By integrating these customized elements, the family experienced a heightened sense of organization and convenience in their daily lives.
A Wine Lover's Dream:
The Artful Wine Cellar
- Personal Passion: The husband, a wine lover and collector, expressed his desire for an attractive wine cellar within a compact lower level space in the home. This led to the creation of a stylish wine cellar in the mechanical room, thoughtfully designed to showcase his cherished wine collection.
- Vineyard-Inspired Decor: Our Design Team ingeniously incorporated wine crate panels into the decor, adding a touch of warmth and the ambiance of a vineyard cellar. By staining the concrete to create a worn look and using wine crates collected by the husband, a unique and charming wall covering was crafted, reflecting his love for wine.
A Serene Private Get-Away for the Wife
- Personal Retreat: The wife's vision centered around creating a private escape, a versatile space that could serve as an office, retreat, and yoga studio. Working alongside the architecture firm, our Interior Design Team transformed an unfinished loft over the garage into a serene and functional space.
- Light and Airy Finishes: Shiplap walls, a kitchenette, and built-ins for storage were added to maximize the loft's appearance and functionality. To enhance the sense of tranquility, light and bright finishes, including bleached wood floors, were incorporated.
- Enhanced Comfort: Spaces frequently used by the family, such as the mudroom, laundry, and powder room, were thoughtfully upgraded to ensure they aligned with the new design aesthetic and provided maximum comfort.
- Refined Details: The makeover also encompassed refinishing the floors, repainting walls, and adding panel and crown moldings to elevate the overall elegance of the home.
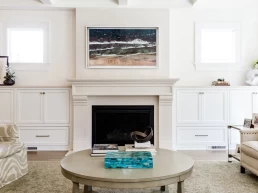
CONCLUSION
A Home Transformed with Love
The Arlington family is now the proud owner of a freshly renovated home that beautifully reflects their passions, personalities, and desires. Through collaborative efforts, the Interior Design team, the custom woodshop, and the architectural firm crafted a personalized haven that exudes warmth and comfort at every turn. From the captivating wine cellar to the tranquil private loft, each space embraces the family's unique essence, making their home truly their own.



