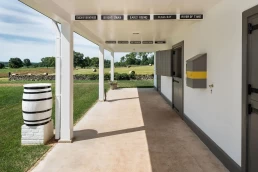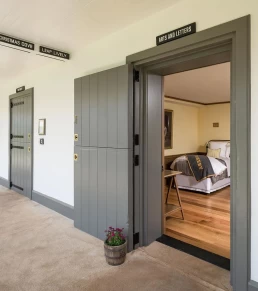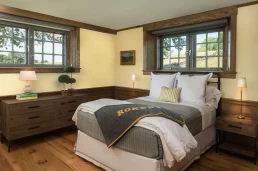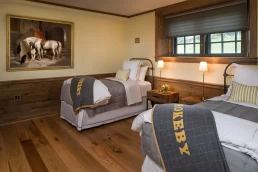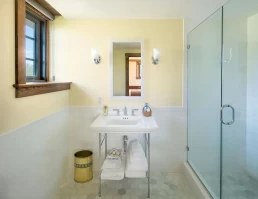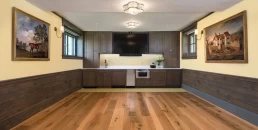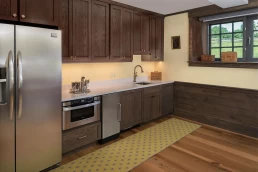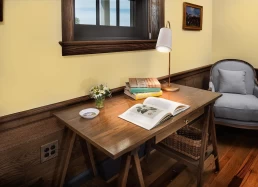Broodmare Barn
8,420 Total Finished SF
9 Rooms / 1 Meeting Room / 9 Full Bathrooms (1 ADA) / 1 Powder Room (1 ADA)
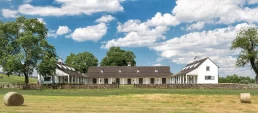
OVERVIEW
Preserving the Mellon Legacy: Transforming Oak Spring Garden Estate into a Center for Horticultural Learning
This case study highlights the transformation of the renowned Oak Spring Garden estate into a center for the study of horticulture, in accordance with the last wishes of the esteemed philanthropist, Rachel (Bunny) Mellon. Bunny Mellon’s passion for gardening and horticulture led her to create breathtaking gardens, amass a priceless collection of horticultural manuscripts, and even design the iconic White House Rose Garden. A key challenge in realizing her vision was converting the Mellon’s existing stables into hotel-style rooms for visiting scholars. Our Design and Building teams, in collaboration with the Architect, successfully transformed these spaces while preserving the property’s rich legacy.
The Vision of Oak Spring Garden Foundation
When Bunny Mellon passed away in 2014, a pivotal provision in her will dictated that her beloved Oak Spring Garden estate be transformed into a center dedicated to horticultural education and learning. As an ardent gardener herself, Bunny’s estate boasted magnificent gardens and invaluable horticultural manuscripts, exemplifying her deep love and knowledge of plants. The foundation aimed to honor her legacy by converting the property into a hub for the study of horticulture, welcoming scholars from around the world to immerse themselves in the world of gardening and botanical studies.
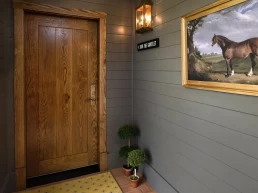
Preserving the Historic Barn
A Unique Challenge
One of the main challenges in realizing the foundation’s vision was converting the historic barn, originally designed by New York architectural firm Cross and Sons in 1949, into attractive hotel suites with modern amenities. While the exterior facade was to be preserved in its original form as envisioned by Mr. Mellon, the interior needed to be revamped to accommodate comfortable hotel-style rooms for visiting scholars, along with meeting ADA requirements.
Collaboration and Transformation
Working in close collaboration with the Architect and the President of the Oak Spring Garden Foundation, our Design and Building teams embarked on the transformative journey of converting the existing stables into inviting and functional spaces.
Preservation of Mellon's Spirit
To preserve the spirit of the Mellon estate, our Design and Building teams ensured that all flooring, wainscoting, and significant millwork were fabricated using timber grown on Oak Spring Farm, including maple, oak, walnut, and poplar. The team also crafted desks within each room using wood harvested from the estate and custom blankets which mimicked the horse blankets once used in the barn. By incorporating these elements, the rooms seamlessly blended with the historic character of the property.
Sustainable Building Practices
The transformation of the barn into hotel-style rooms provided an opportunity to incorporate sustainable building practices. Geothermal wells were drilled to provide energy-efficient and low-impact heating and cooling. The implementation of insulated and sealed ductwork, icynene insulation in walls and attic areas, and R6 insulation in ground-level floors further ensured energy efficiency. High-efficiency advanced low-e glass windows, low-water toilets, and low-pressure showers were also installed to promote sustainability.
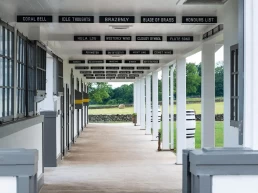
CONCLUSION
Preserving the Mellon Legacy
As you view the images of the transformed estate, you will witness how our Design and Building teams successfully preserved the Mellon legacy while responsibly moving the property into a new chapter of its storied history. The Oak Spring Garden Foundation's vision of creating a center for horticultural learning has been realized, making the estate a beacon for scholars and garden enthusiasts alike, ensuring that Bunny Mellon's passion for horticulture will continue to flourish for generations to come.



